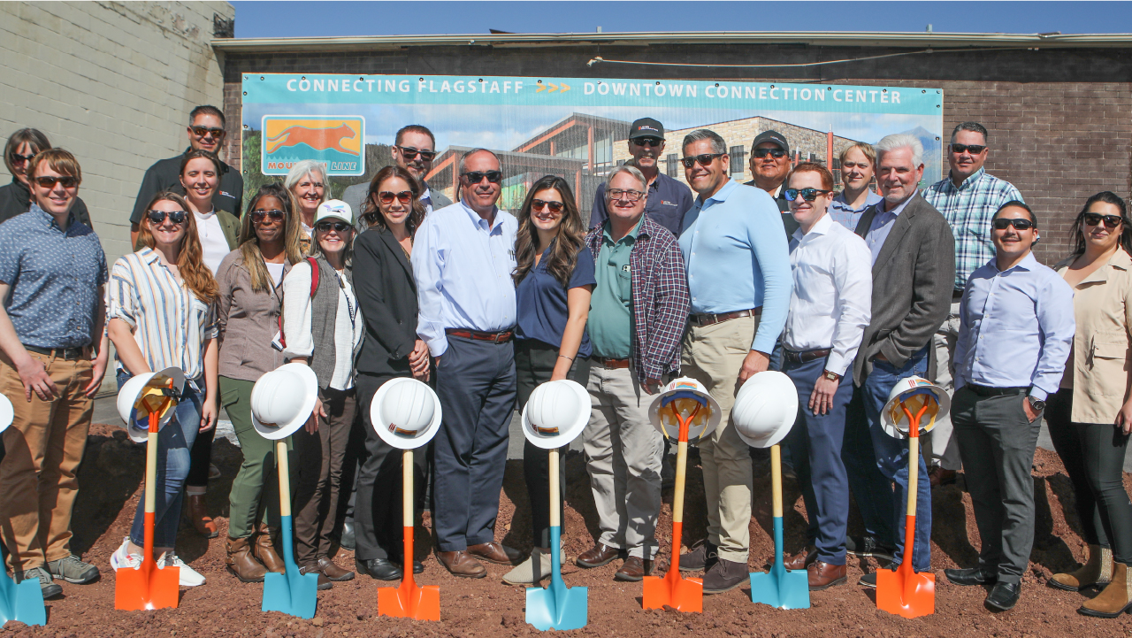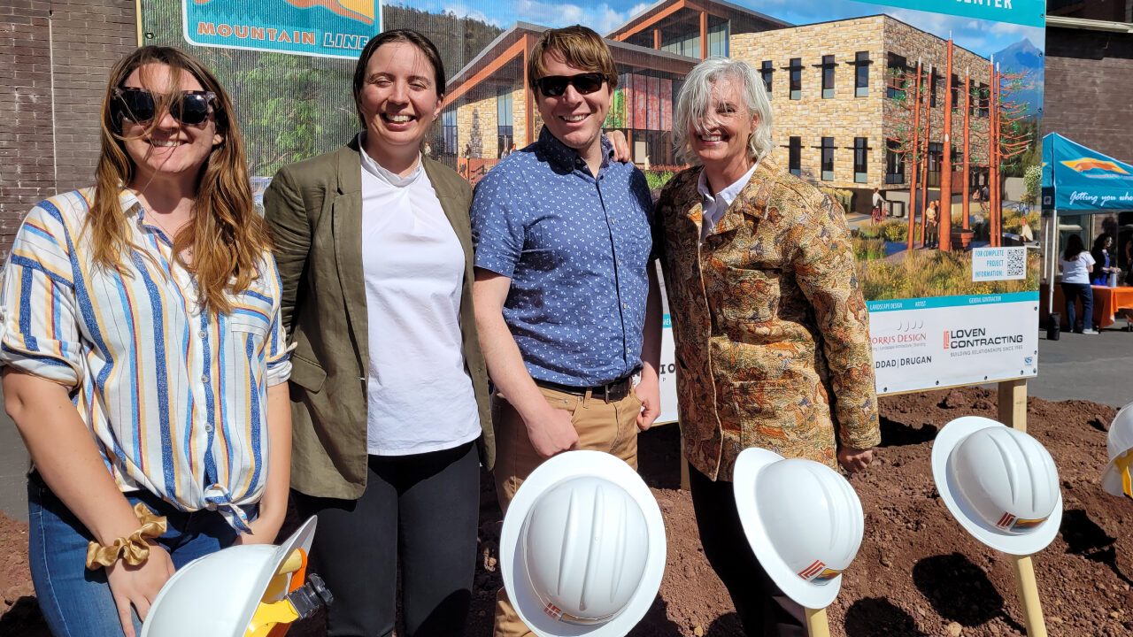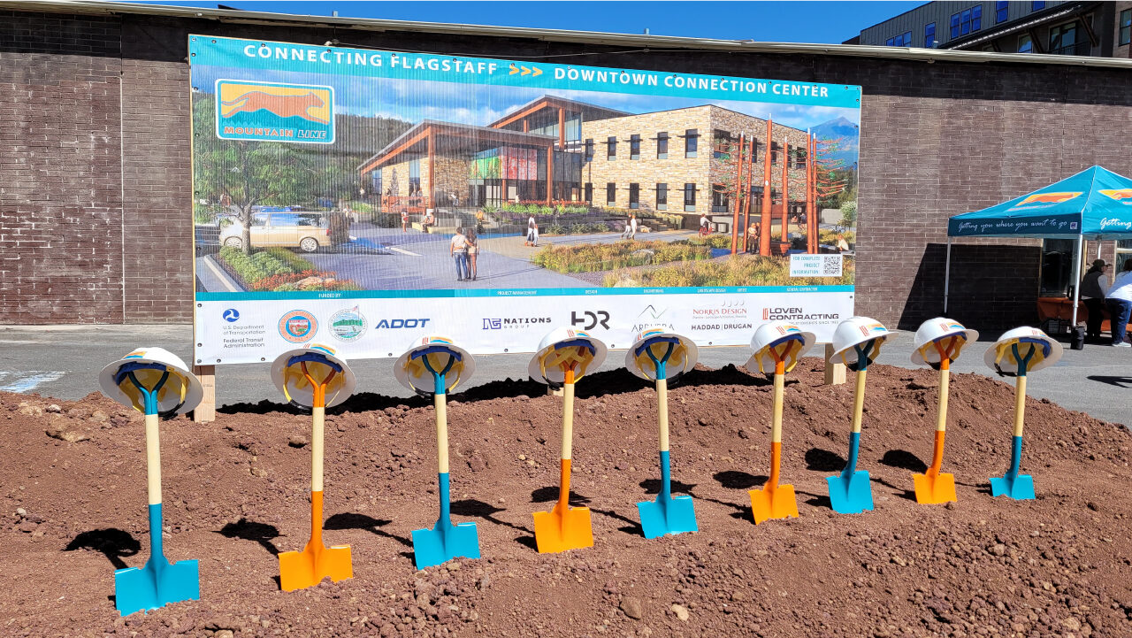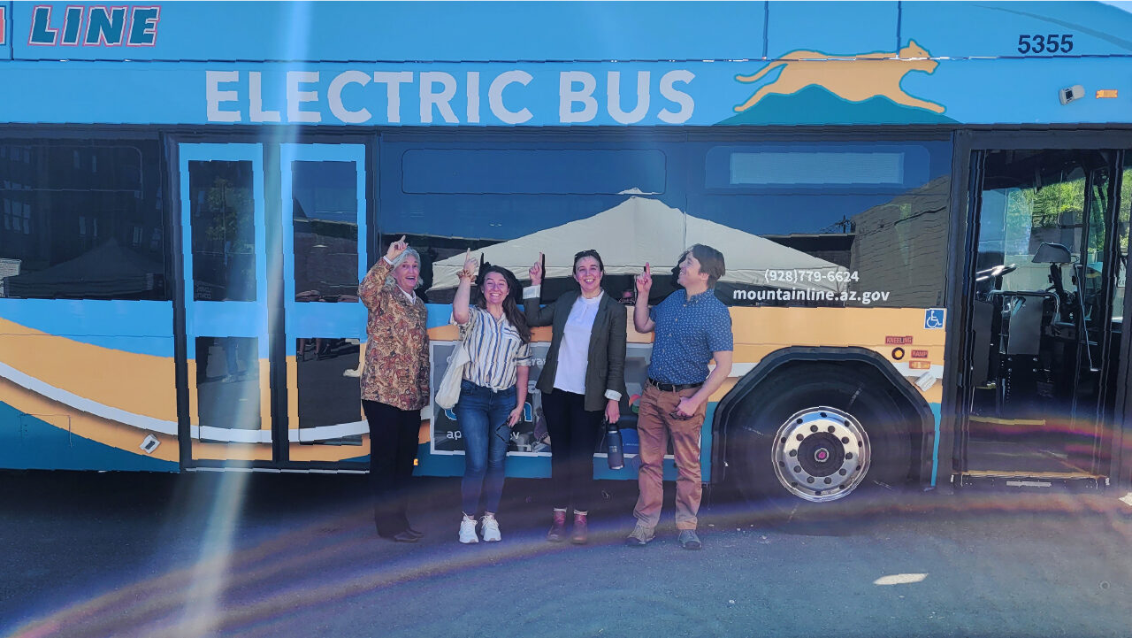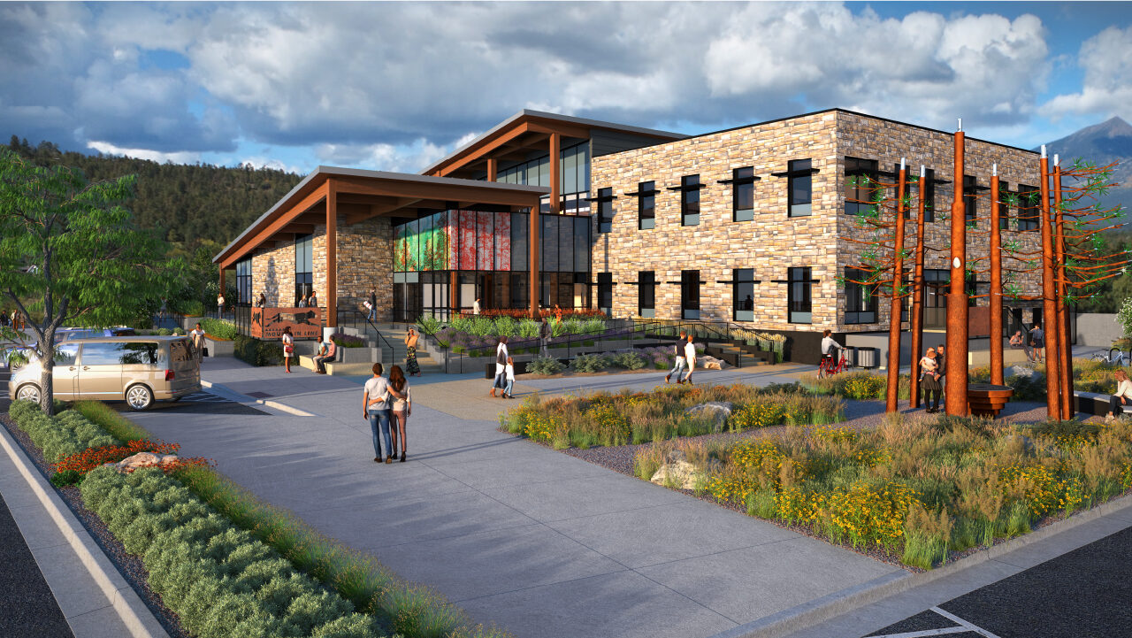Mountain Line Downtown Connection Center Ribbon Cutting
Last week, Norris Design team members attended the ribbon-cutting ceremony for the Mountain Line Downtown Connection Center in Flagstaff, Arizona. Local officials, the extended design team and the construction team were in attendance.
It was a wonderful way to come together and celebrate our collective work on a project that will become a landmark for Mountain Line and Central Flagstaff. — Carlton Johnson, Project Manager
This marks the beginning of construction of Phase I of this project, which intends to refresh the visioning of the civic space. The existing Downtown Connection Center (DCC) includes three parcels with minimal amenities and no additional capacity for service expansion. Norris Design is creating a unique, civic-oriented space that also accommodates appropriate bus and mass transit requirements. In conjunction with the consultant team, Norris Design is planning PH2 civic space and creating design/construction documents for PH1. The new building in PH1 will accommodate a new headquarters for Mountain Line along with space for community meetings/events. The building is located in a flood-way, so the elevation of the finish floor is approximately 4′ above the finish grade. Norris Design designed a universally accessible circulation system of ramps and steps, and detailed the base of the building to visually ‘tie’ it to the surrounding transit plaza. ND worked with an artist team to site a sculptural piece in the transit plaza.
