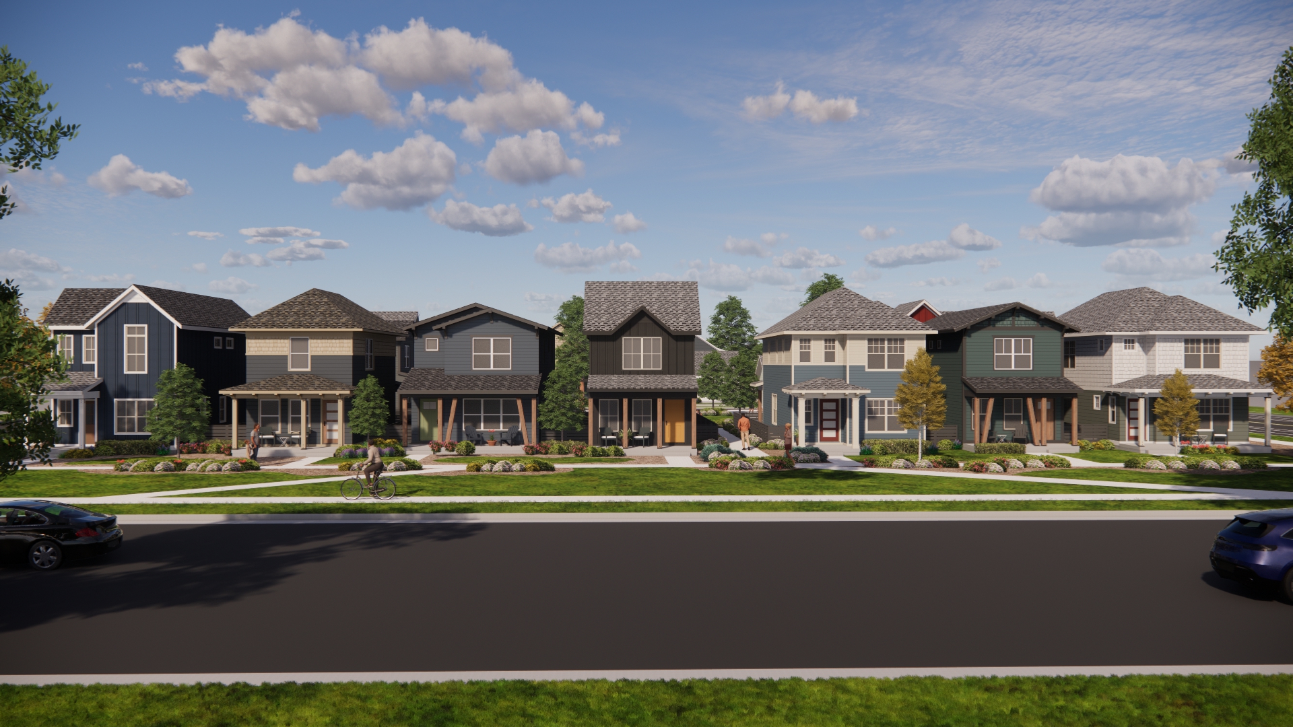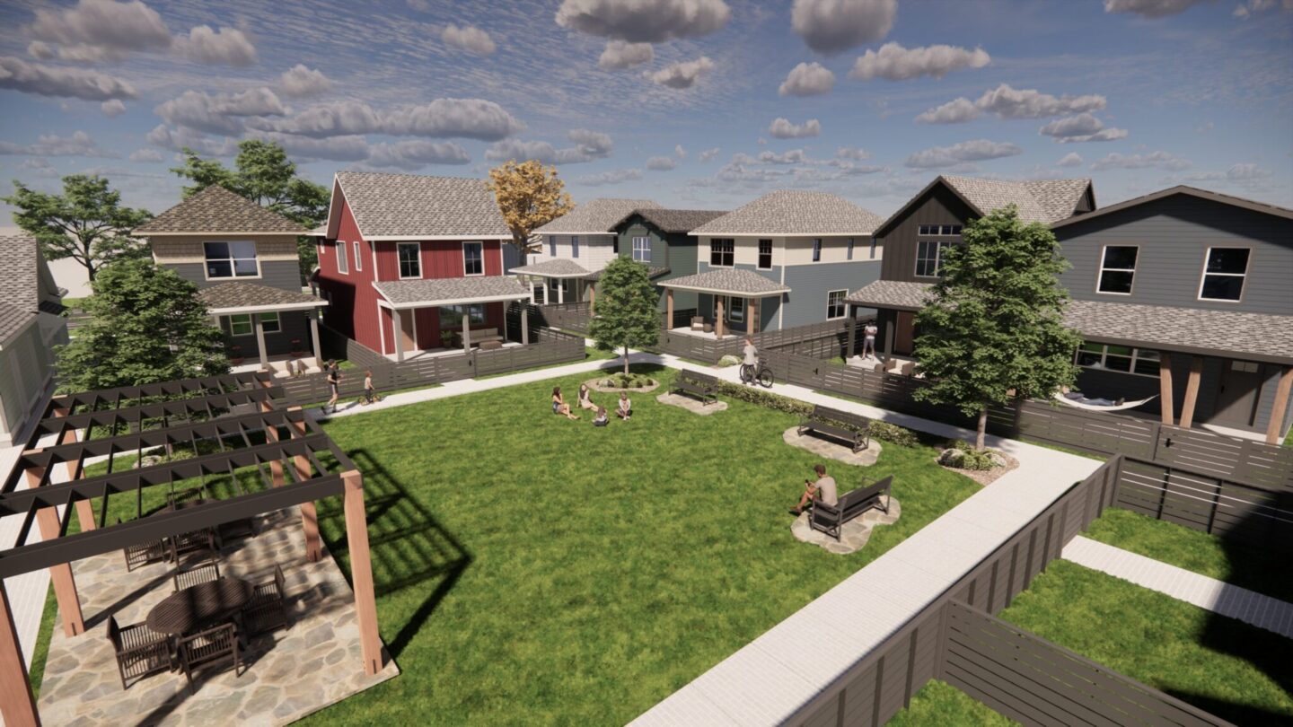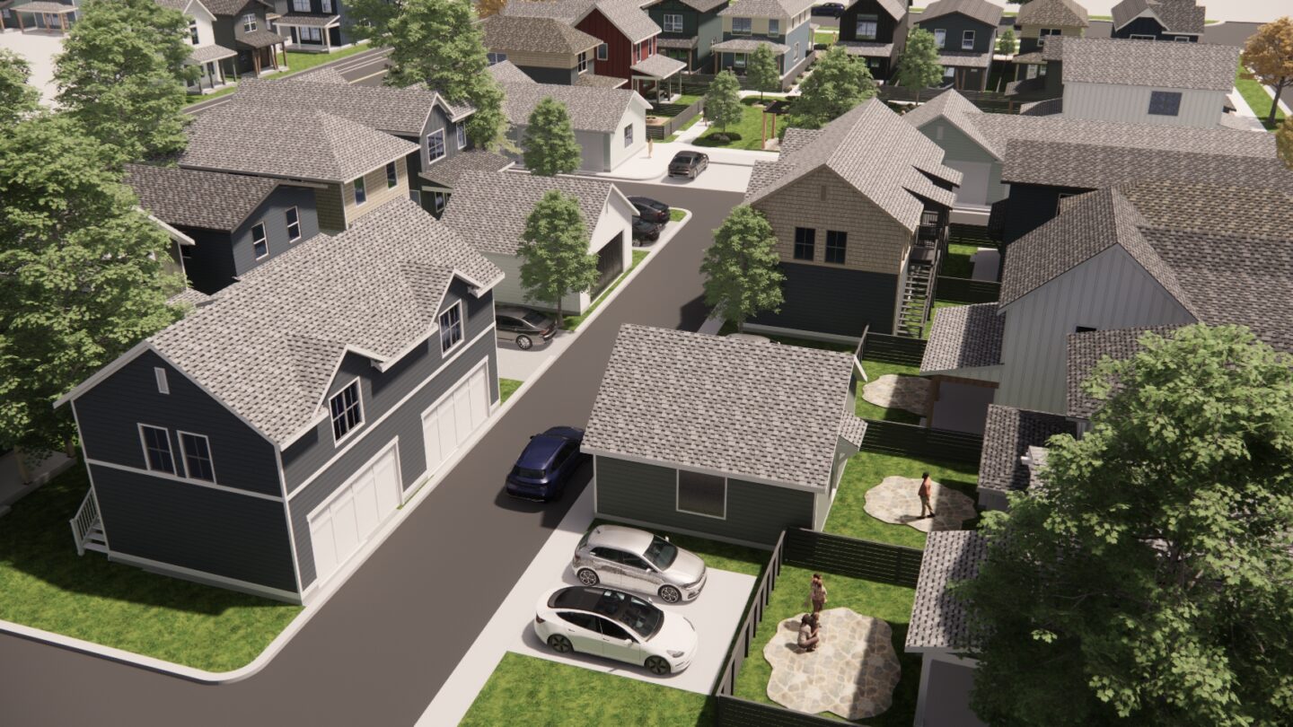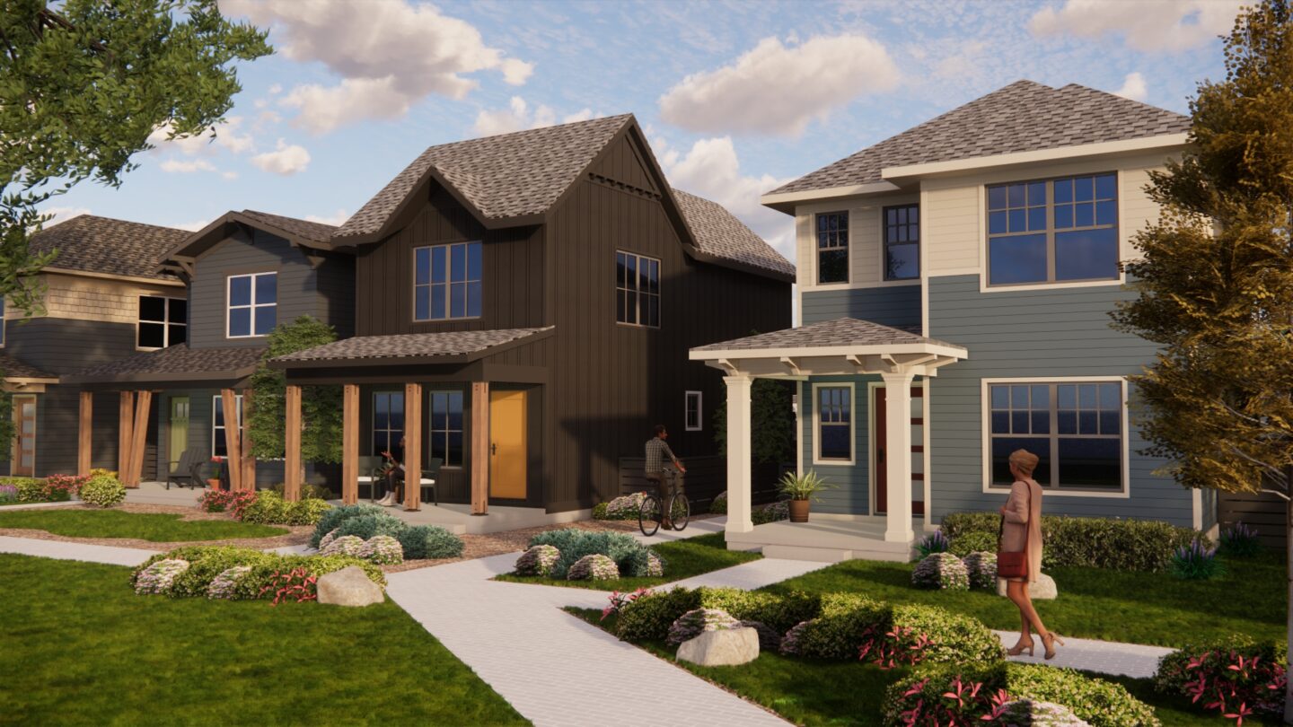Innovative Housing:
Hartford Cottages
This article originally appeared in Best in American Living. Graphics curtesy of DTJ Design.
The Cottages, while compact in design, emphasize affordability and eco-friendliness. With four unique floor plans and various lot and garage arrangements, they offer versatility. The community features blocks of cottages complemented by private rear yards that open onto a communal green space.
Challenged by the client to cater to a variety of owner needs, the floor plans feature two- and three-bedroom layouts, spanning from 1,024 to 1,513 square feet. Covered front porches promote a sense of community and interaction with the street, while optional rear patios extend outdoor living opportunities.
Homes on the edges of the green block feature combined, detached garages across alleyways allowing for smaller lots, efficient building footprints, and reduced construction expenses. Deeper lots in the center of the blocks have their garages on-lot, with the potential to add accessory dwelling units (ADUs) for extra income.
To maximize construction efficiency and minimize waste, these homes feature straightforward design elements such as minimal foundation adjustments, aligned exterior walls and standardized exterior dimensions. Moreover, each cottage comes equipped with full electric capabilities and solar readiness as standard features to make it possible to achieve a net-zero energy rating with the addition of solar panels.
Judges’ Comments | This is a smart use of space and land, particularly in the creative way they’ve segregated different lots and various ways to park
Architect/Designer | DTJ Design
Builder | Hartford Homes
Land Planner | Norris Design
Landscape Architect/Designer | Norris Design
Photographer | DTJ Design



