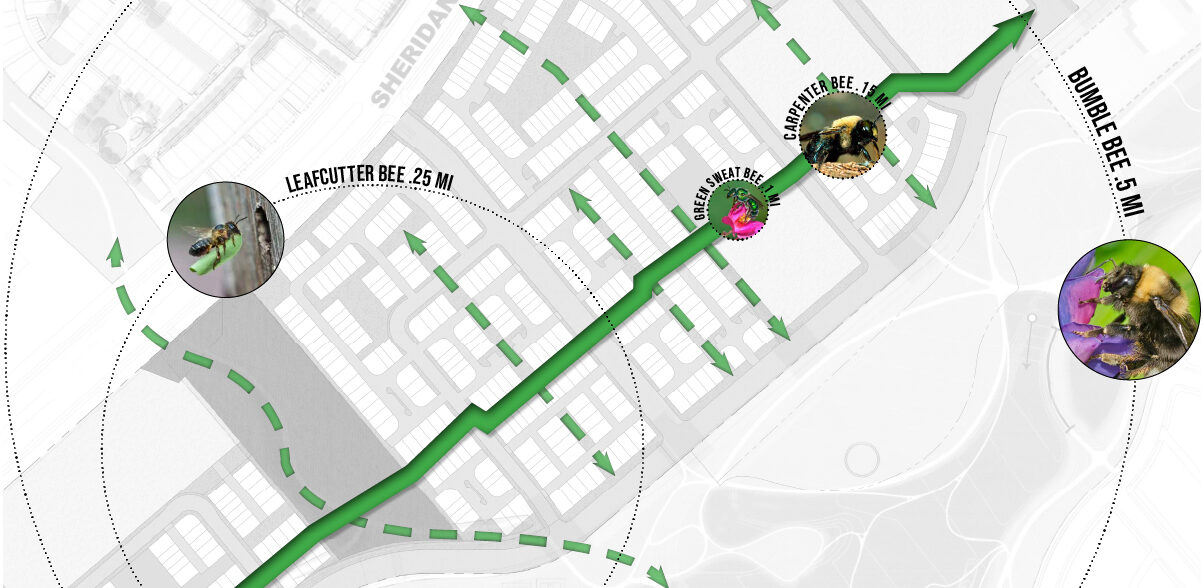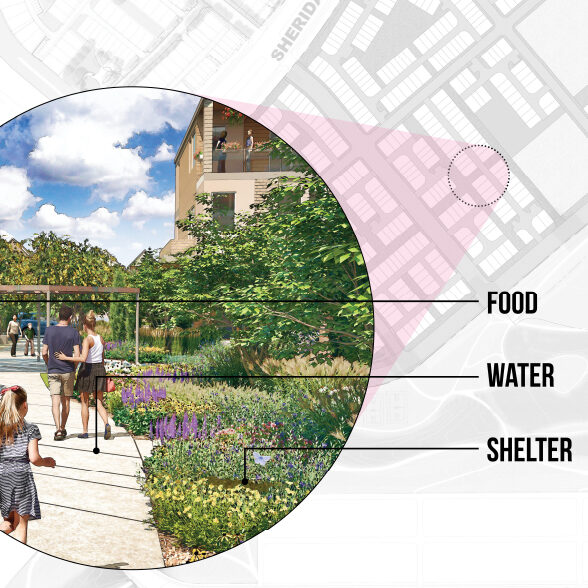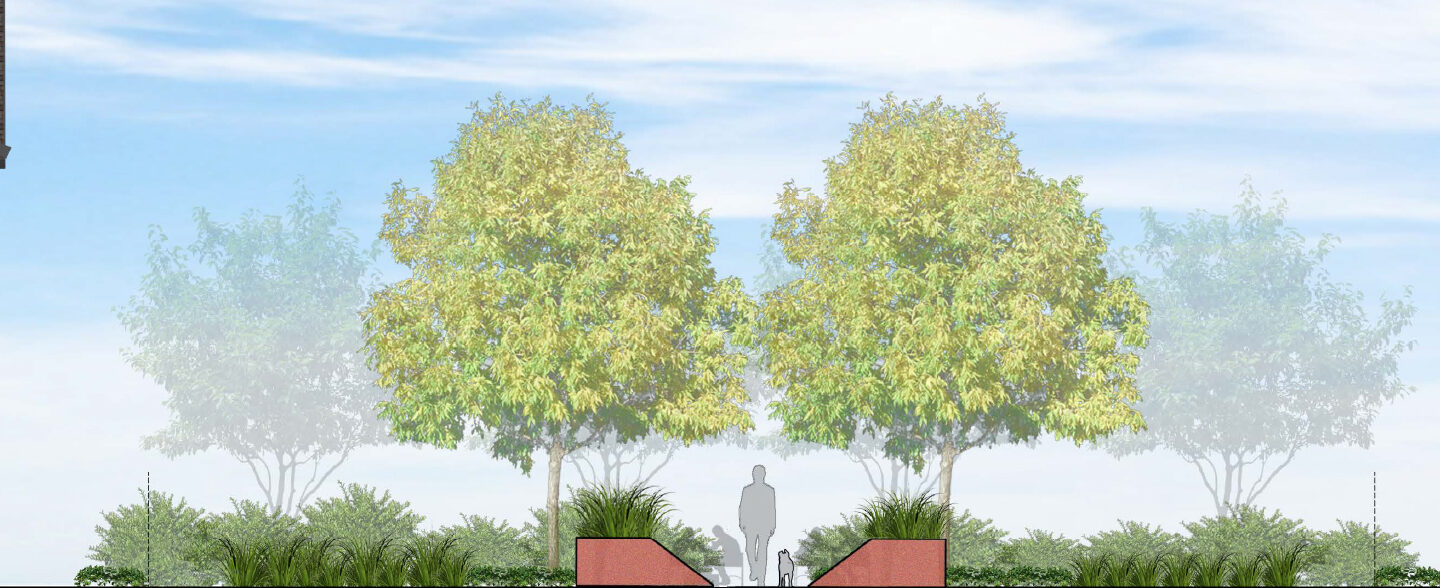Baseline East Village
The first phase of a 1200-acre master planned community, Baseline East Village sets a new standard for neighborhood living. With a view to connectivity, a differentiated streetscape welcomes both pedestrians and another critical population: pollinators. This truly urban walkable community is linked by a pollinator corridor that connects individual gardens with significant park areas. Looking to the future, Baseline East Village celebrates walkability, sustainability and individuality.
AWARDS
- 2020 National Association of Homebuilders Best in American Living Awards, Platinum Award, On the Boards Community
Client
McWhinney
Location
Broomfield, Colorado
Services
Planning
Landscape Architecture
Conceptual Design
Construction Documents
Entitlements/Zoning
Master Planning
Parks & Recreation Planning
Programming
Schematic Design
Urban Design/Planning
3D Visualizations
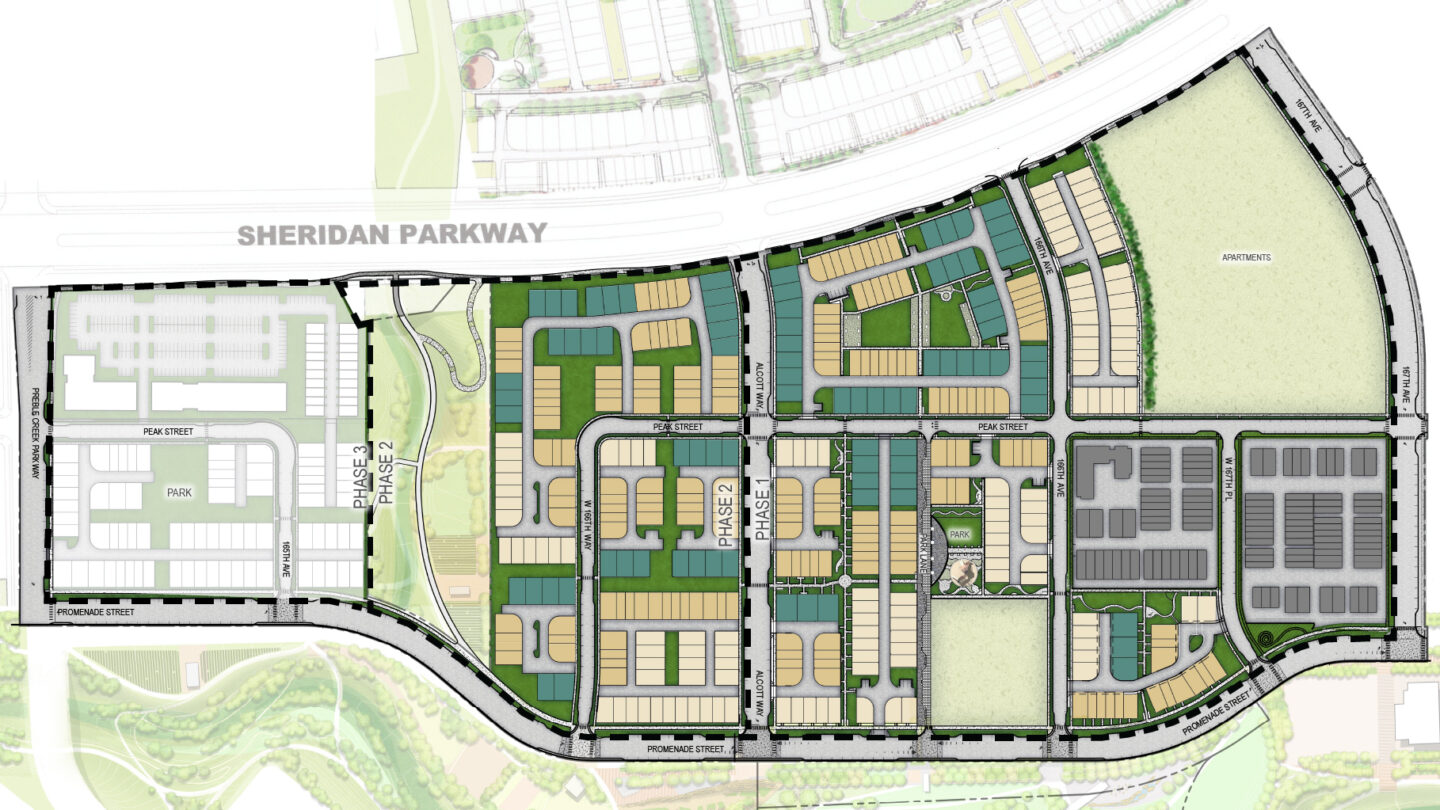
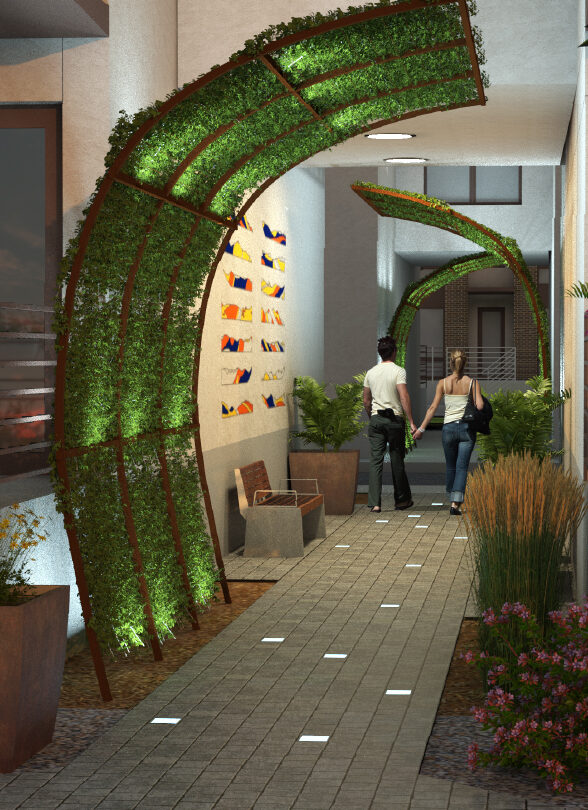
To enhance a fluid, connected lifestyle, we found new ways to lay out critical community infrastructure.
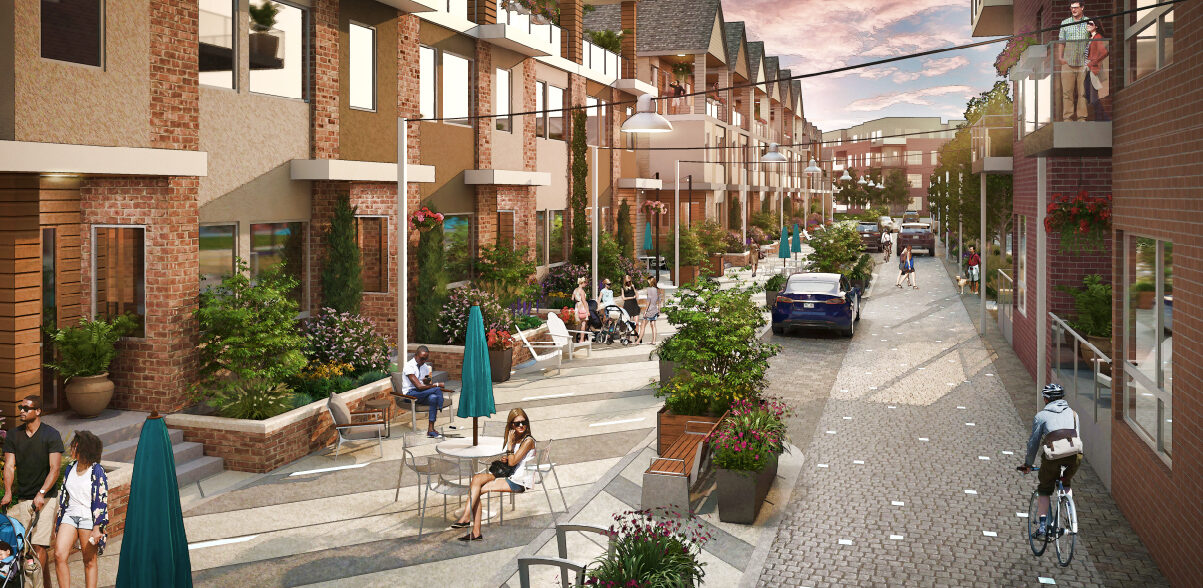
We created a place that accommodates the varied styles of different builders on every lot, yet delivers a cohesive community experience that promotes health and sustainability.
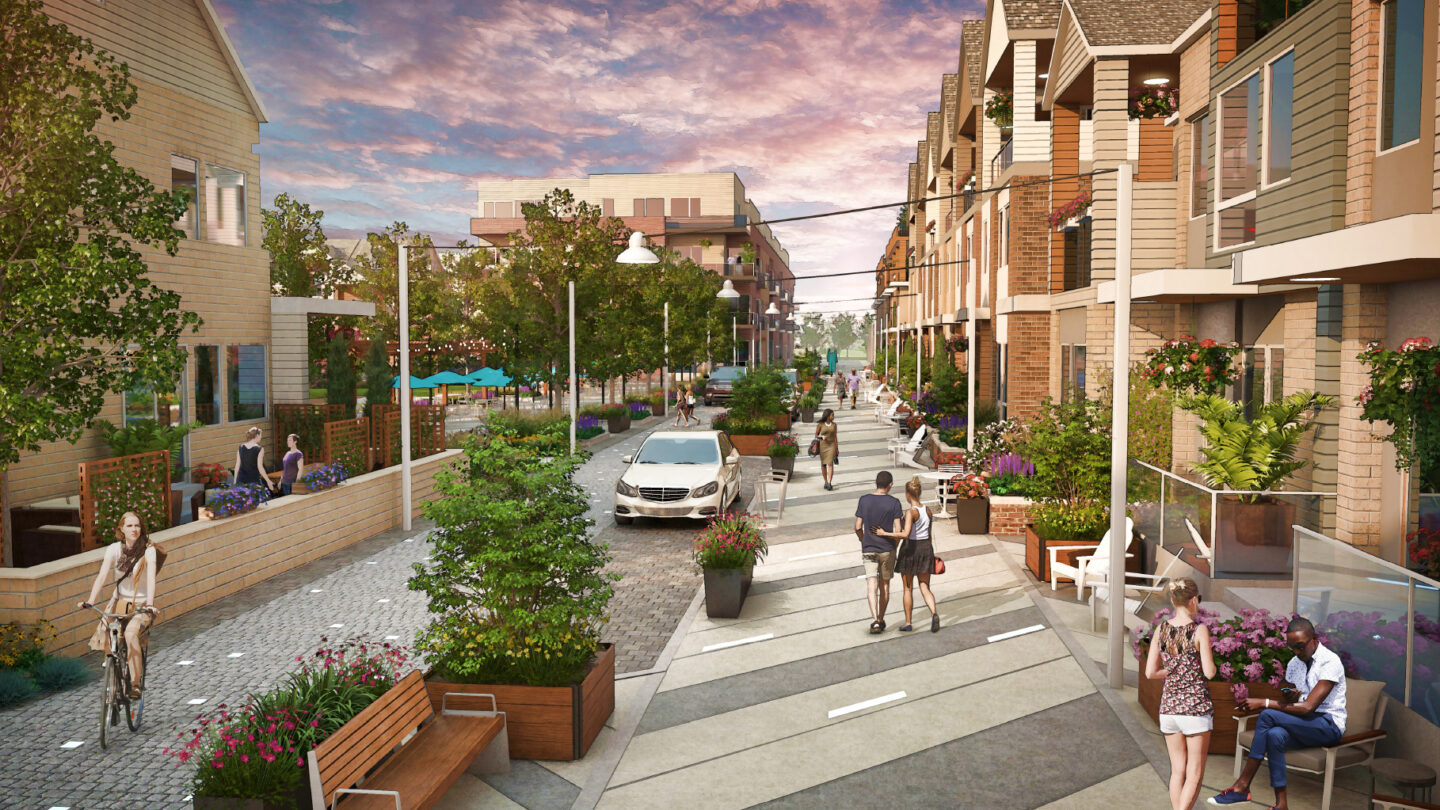
We adopted a new way of thinking about urban design to create an inspired blend of urban/suburban and traditional/innovative elements with pedestrian connectivity at heart.
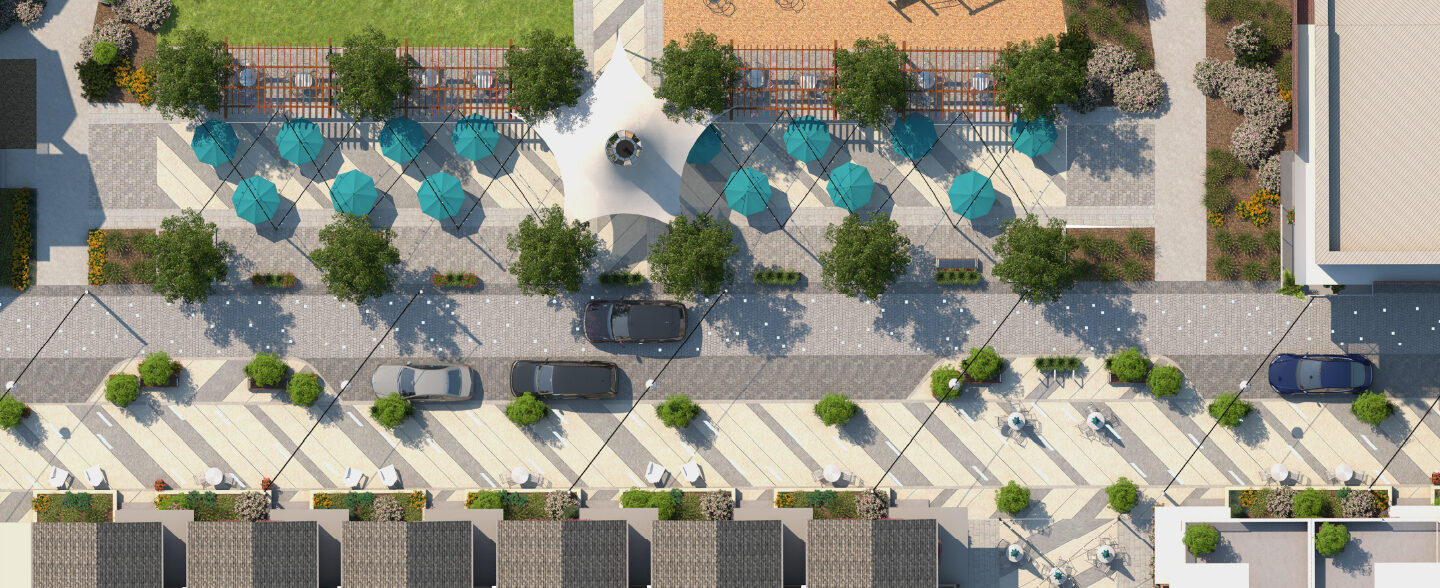
Streets are laid out with tight build-to lines and minimal setbacks, and differentiated with multiple housing types within individual blocks.
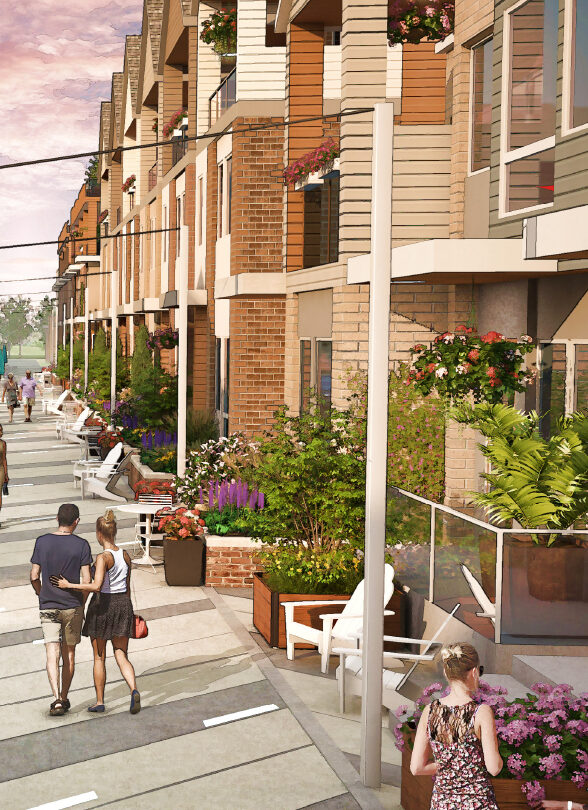
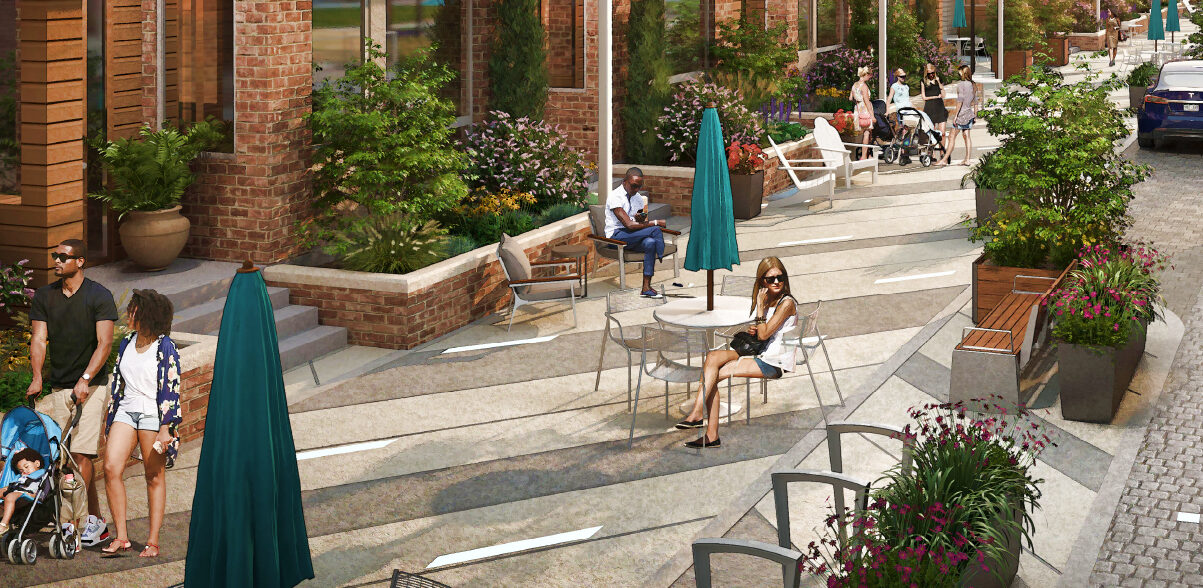
A true “living street”, Community Street gives the public realm back to pedestrians by moving fire lanes to the alleys and artfully incorporating utilities. Colorful planters, a mix of overhead and in-ground lighting, and site furniture are focal points.
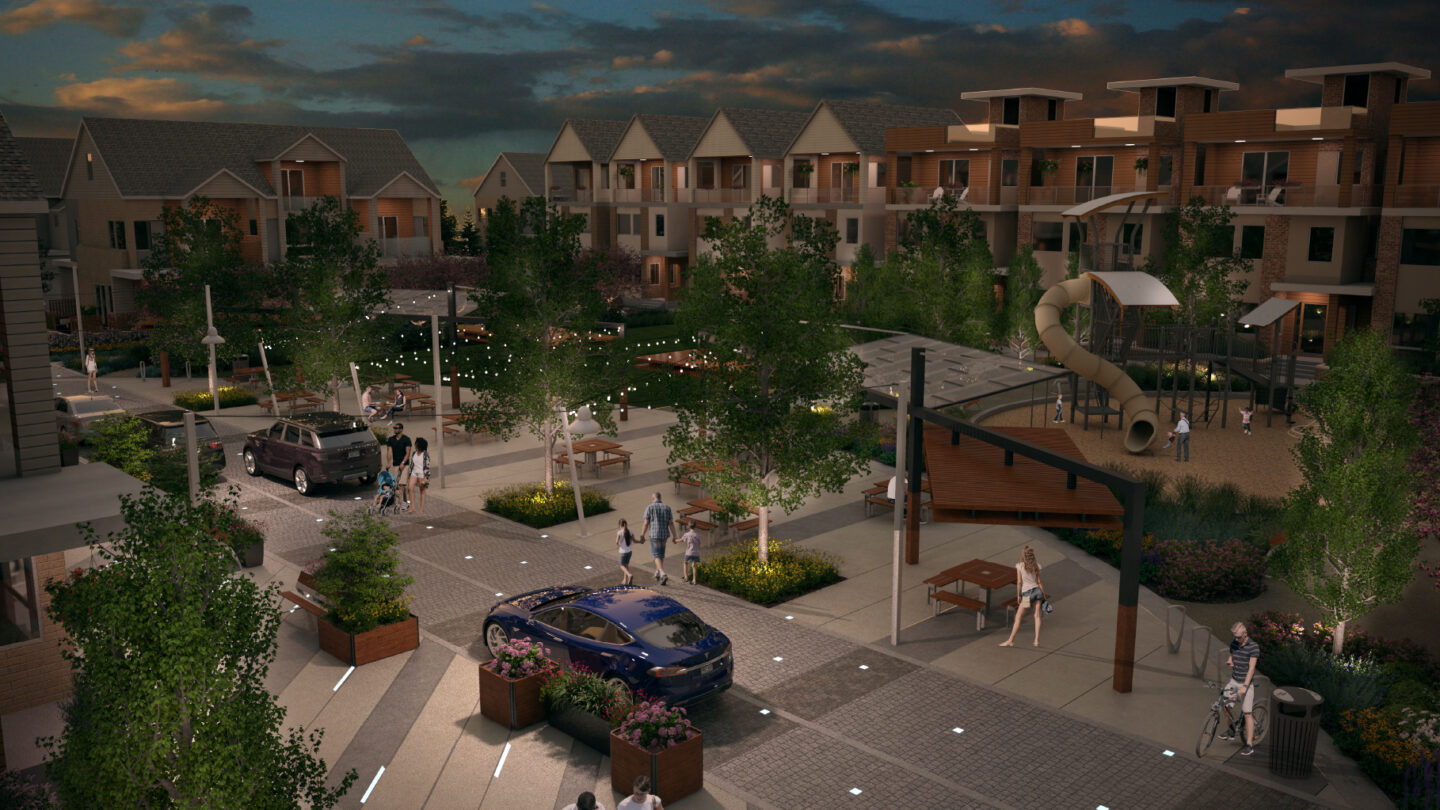
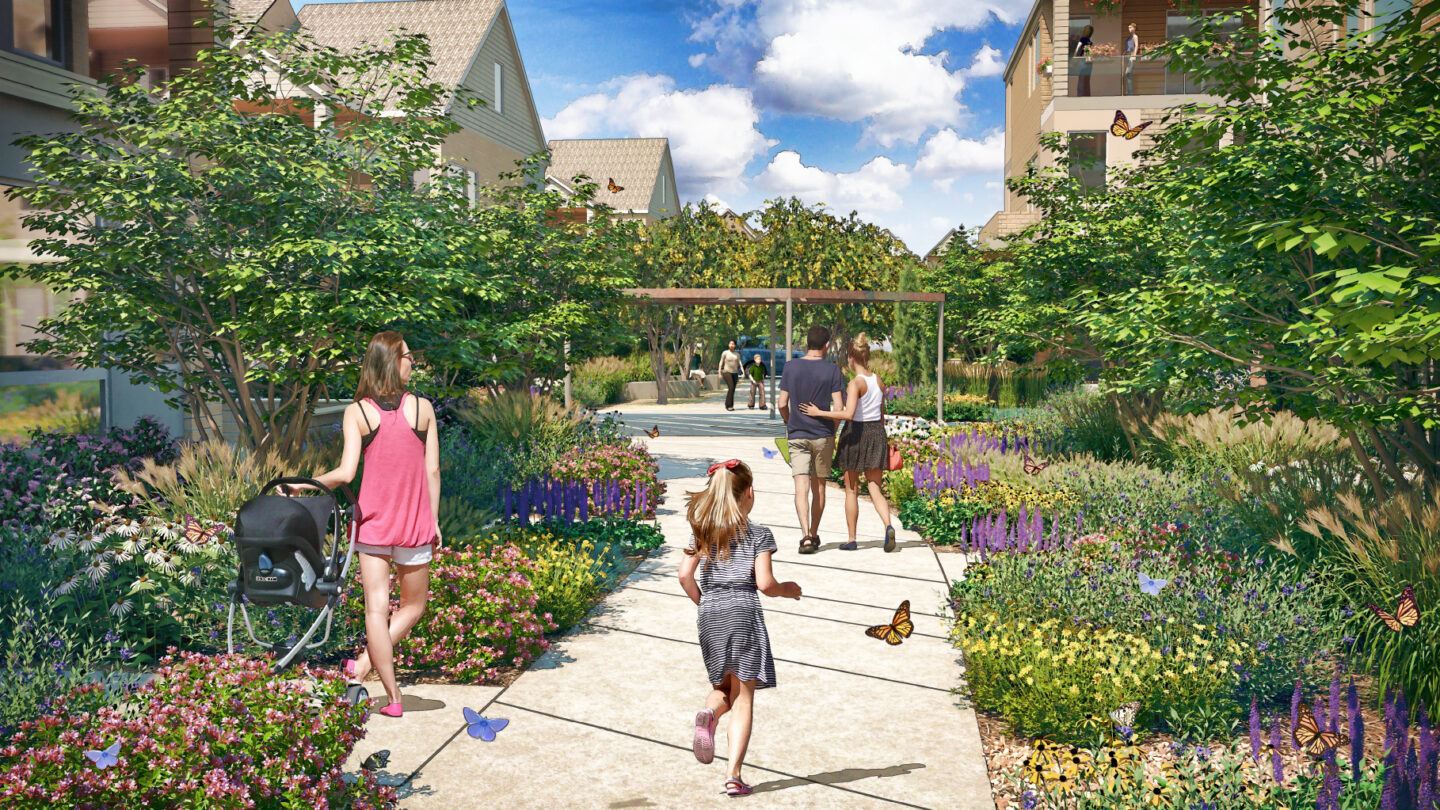
A pollinator corridor links the community with two significant park areas that provide unique greenspace and a rich pollinator environment.
